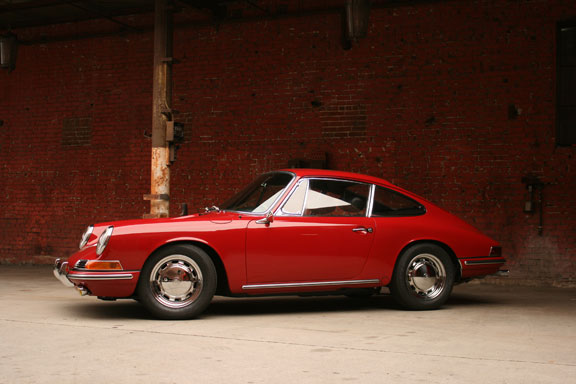CONCEPTS FROM CLIENTS
Adolf Loos- The urge to ornament one’s self is the baby talk of painting
- Ornament result in the undue obsolescence of everyday objects
- Ornament was a sign of degeneracy
- Loos alludes to the timeless qualities of architecture devoid of ornamentation
- Focus on uses of space
- Loos equates ornaments with “savagery”
- Progress of culture is associated with the deletion of ornament from everyday objects
- Eliminating wastefulness
- A blank canvas can be more
- Buildings often composed of pure forms and justified by their economic practicality and utilitarian qualities
- To not mask the true nature and beauty of materials by useless and indecent ornament
- The true vocabulary of architecture lies into the materials themselves. The building should remain dumb on the outside and contrast austere facades with lavish interiors
Rural Studio
- “Architecture more than any other art form, is a social art and must rest on the social and cultural base of its time and place” Sambo Mockbee
- Establishing the ethos of recycling, reusing and remaking
- Studio questions what should be built rather than what can be built
- Everyone both rich and poor deserves good design
- Rural studio encourages the use of wood as a renewable and readily available material throughout the studio
- The initial sketch is always an emotion not a concept
THE TWO CONCEPTS
"Architecture more than any other art form, is a social art and must rest on the social and cultural base of its time and place."
Rural Studio challenges traditional precincts and proposes innovative forms that highlight modernism. Hence, this model has similarly taken an extra step by not incorporating any rectilinear figures. This was chosen to contrast with the adjacent Tyree Building but also correlate with the curvature of the depressed road, such that the two forms portray the concept of modernism together.Adolf Loos "alludes to the timeless qualities of architecture devoid of ornamentation."
Thus, the second key concept of utilitarianism is valued highly alongside minimalism and the use of space. This model aimed highly for spatial utilisation which was shown through the large doorways that acted as an indication for circulation in and out of the university. The composition of fluid forms, although impure, was to symbolise the flow of people. Consideration to the amount of people waiting for the light rail resulted in a focus on shading . Hence, the large canopy was angled accordingly to the sun path during the day, providing shade from noon to the afternoon. The composition was intentionally kept minimalist to adhere to the concept of utilitarianism and Loos'absolute disregard of ornamentation.
Rural Studio challenges traditional precincts and proposes innovative forms that highlight modernism. Hence, this model has similarly taken an extra step by not incorporating any rectilinear figures. This was chosen to contrast with the adjacent Tyree Building but also correlate with the curvature of the depressed road, such that the two forms portray the concept of modernism together.Adolf Loos "alludes to the timeless qualities of architecture devoid of ornamentation."
Thus, the second key concept of utilitarianism is valued highly alongside minimalism and the use of space. This model aimed highly for spatial utilisation which was shown through the large doorways that acted as an indication for circulation in and out of the university. The composition of fluid forms, although impure, was to symbolise the flow of people. Consideration to the amount of people waiting for the light rail resulted in a focus on shading . Hence, the large canopy was angled accordingly to the sun path during the day, providing shade from noon to the afternoon. The composition was intentionally kept minimalist to adhere to the concept of utilitarianism and Loos'absolute disregard of ornamentation.
THE 18 SKETCH AXONOMETRICS
12 SEPARATE AXONOMETRICS
 |
| The initial sketch is always an emotion not a concept. |
 |
| Loos equates ornaments with “savagery”. |
 |
| Buildings often composed of pure forms and justified by their economic practicality and utilitarian qualities. |
 |
| A blank canvas can be more. |
 |
| Architecture more than any other art form, is a social art and must rest on the social and cultural base of its time and place. |
6 COMBINED AXONOMETRICS
 |
| A blank canvas can be more. +Buildings often composed of pure forms and justified by their economic practicality and utilitarian qualities. |
 |
| Architecture more than any other art form, is a social art and must rest on the social and cultural base of its time and place. +A blank canvas can be more. |
ABSTRACTED AXONOMETRIC
THE 36 CUSTOM TEXTURES
LIGHT TO DARK
SELECTED TEXTURES
THE ARCHITECTURE
The orientation of the model. specifically the canopy/roof, was placed in consideration with sun paths to effectively use shade in a high density zone.
Light and medium textures were used on the exterior of the model to contrast with the fluid form.
Shadowing has also been used in consideration of the glass walkway, adjoining the two sides of Anzac Parade. The use of the glass pedestrian crossing was to show traffic of vehicles below, to highlight the perpendicular relationship of the two main circulations.
These all however were thought such that they adhere to the two concepts of modernism and utilitarianism.
FILES
SKETCHUPhttps://3dwarehouse.sketchup.com/model.html?id=bbf35566-e4b6-412e-b6a0-d7b4cffac792&uploadsuccess=
LUMION
https://www.dropbox.com/home/ARCH1101%20EXP2



































